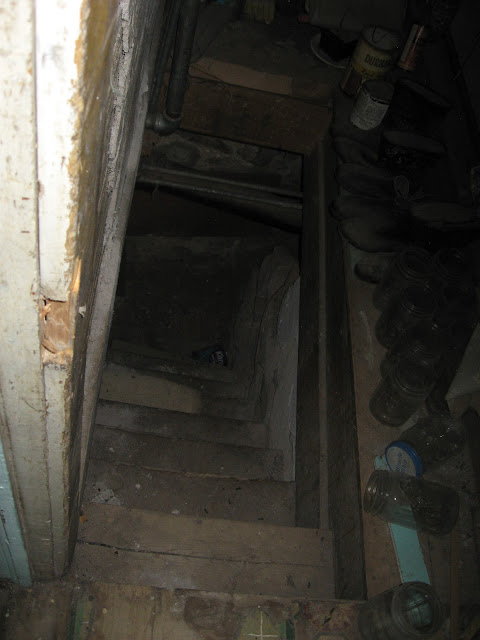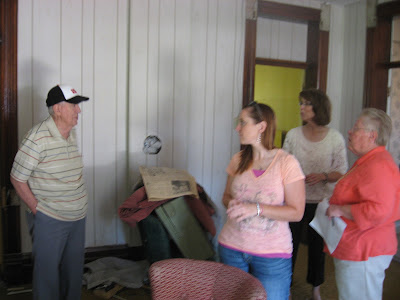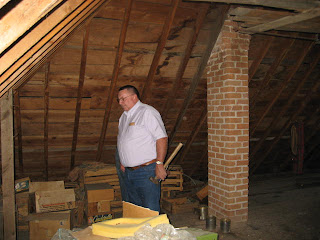 |
| Hard to get everyone together at once. We're about 10 people short. We missed all you who couldn't make it. |
The vote was to have the reunion NEXT year!
Same Weekend as the County Fair in Afton (probably the end of July).
We hope you can make plans to be there. There's lots to do and folks to meet.We're getting where we need name tags - neat to see 3rd and 4th generations growing up.





























