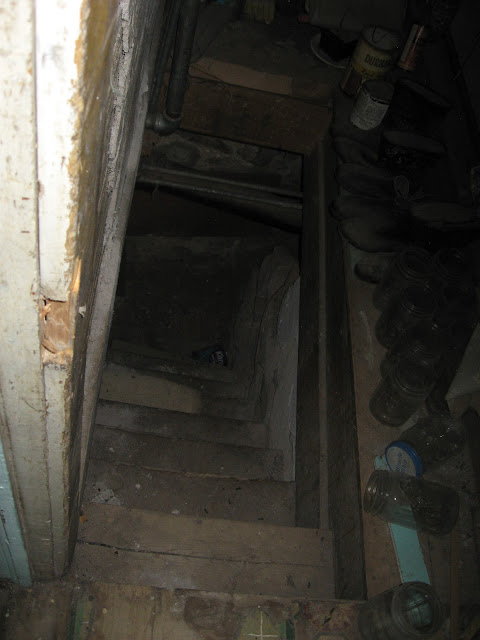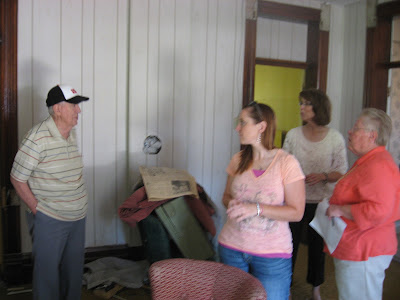 |
| Gene and Colleen with some of the woodwork taken from the old house (with permission). What a nice memento. |
 |
| The field trip begins. |
 |
| Gene, Garth, Dave, Kaylene and Colleen learn about the house. |
 |
| Dave, Marilyn and Ron in the front parlor. |
 |
| The door to the cellar off the original west kitchen. The stove was behind us on the inside wall. |
 |
| Looking down the cellar stairs. |
 |
| In the cellar - a good view of the rock foundation and plumbing added after World War II. |
 |
| Gene describes how the front room fireplace smoked and was rarely used. |
No comments:
Post a Comment